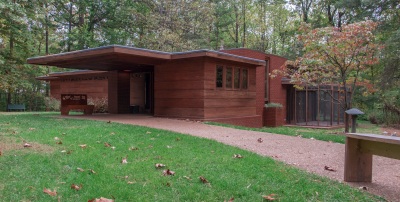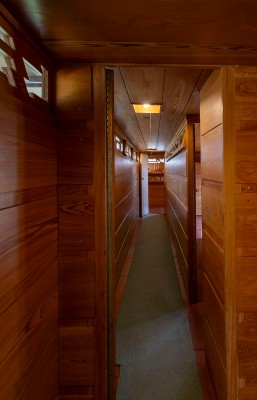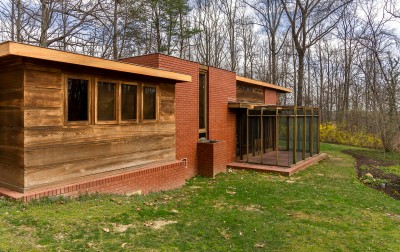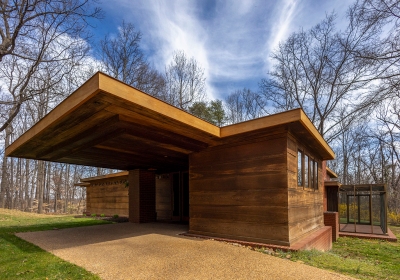Cinthia Villarreal
To experience DC fully, we thought it important to visit just outside of the nation’s capital and explore a work by Frank Lloyd Wright, the Pope-Leighey House, and Old Town Alexandria.
Interestingly, Old Town Alexandria was, for many years, part of Washington, DC, but it was ceded back to Virginia in 1846. George Washington had a house in Alexandria, and he, in fact, surveyed the streets, which are laid out in a grid pattern.
It was a pleasure to see the historic buildings, the red-bricked streets, and the beautiful harbor area while learning more about the nation’s history and George Washington.

We also had the opportunity to see history of a more recent version: the work of Frank Lloyd Wright.

The Pope-Leighey house is the essence of what Wright believed a home should be. It is a “Usonian” home, so designated by Wright to reflect its fundamental democratic and American nature. Like almost all of his houses, it embodies a horizontal motif, embodying, Wright believed, the non-hierarchical society in the United States. Moreover, as a Usonian, it was designed to be affordable.
To keep them affordable, Wright kept them small, while still incorporating his unique touches.

Wright was a firm believer that a home’s first purpose is to provide shelter from the outdoors. He exemplified this by having a low roof as one entered the house, in order to transfer the person to a sense of confinement and safety–shelter.

Beyond the entrance, however, the interior opens in the central living area, where the need for mere “shelter” gives way to higher order needs of family togetherness. This sense of “compression and release” was central to Wright’s architectural philosophy, and this has been, over the decades, adapted to the “open-floor concept” of today.

Another aspect of huge importance for Wright is connection with nature. He wanted his design to blend with the outdoors, to be one with its surroundings, which he achieved at times by using materials from the immediate surroundings for the material structure of the home.

He also utilized “transitional spaces” to usher people from the outside of the home to the inside. So, the outside eaves might provide light, similar to outdoor windows.

The indoors, too, might have windows in unusual places, to allow for light from the outdoors.

And, in the “community spaces,” the windows would be large (and they often opened, as doors) to allow full interactivity with nature.

Wright’s Usonian designs definitely stand out to us compared to the historical houses we have visited and will visit throughout this week. Nonetheless, this was a great opportunity for us to expand out limited knowledge in architecture and see how history, art, and social living interact.

